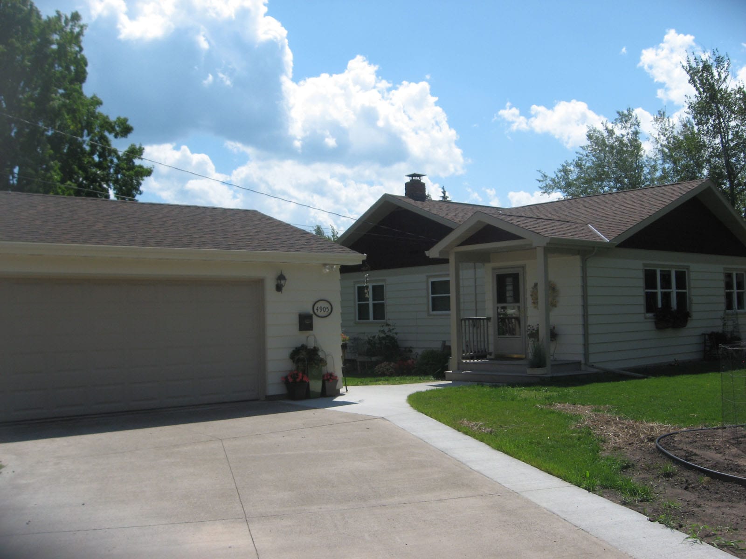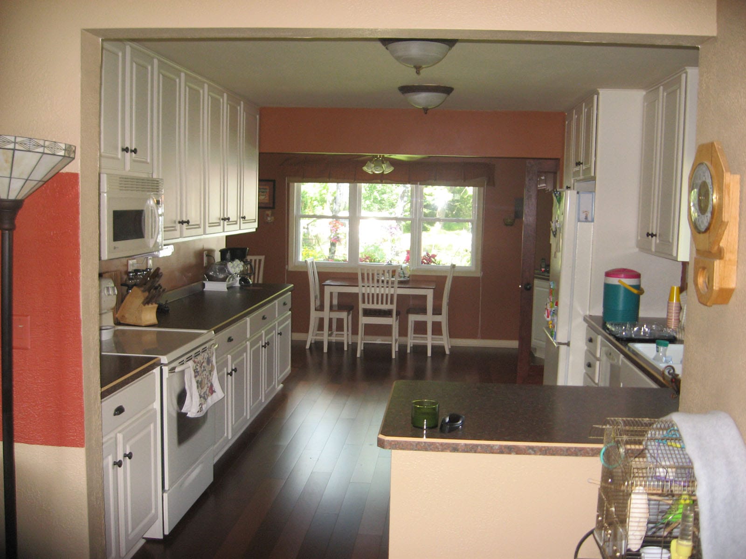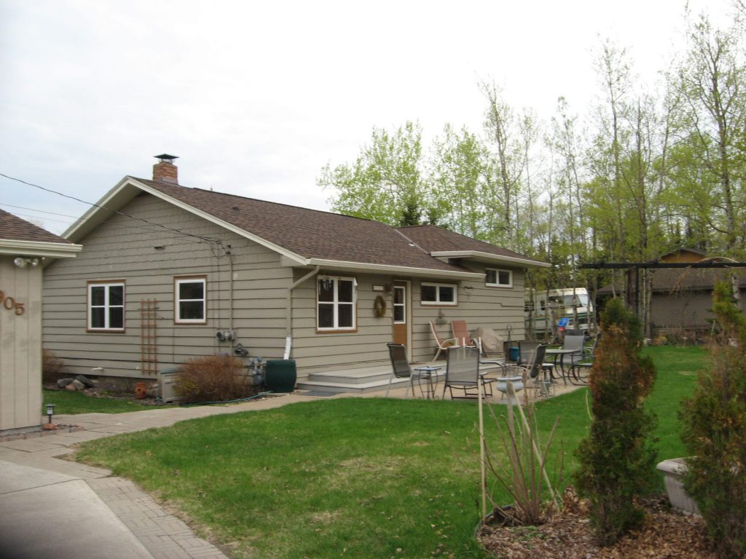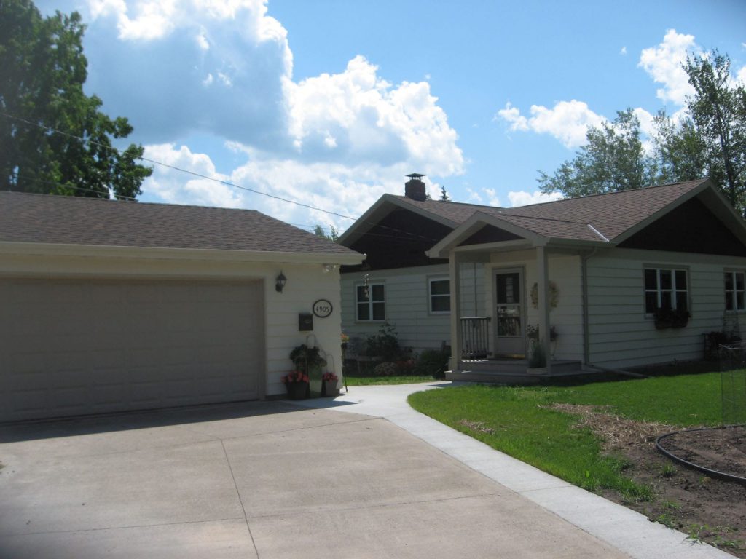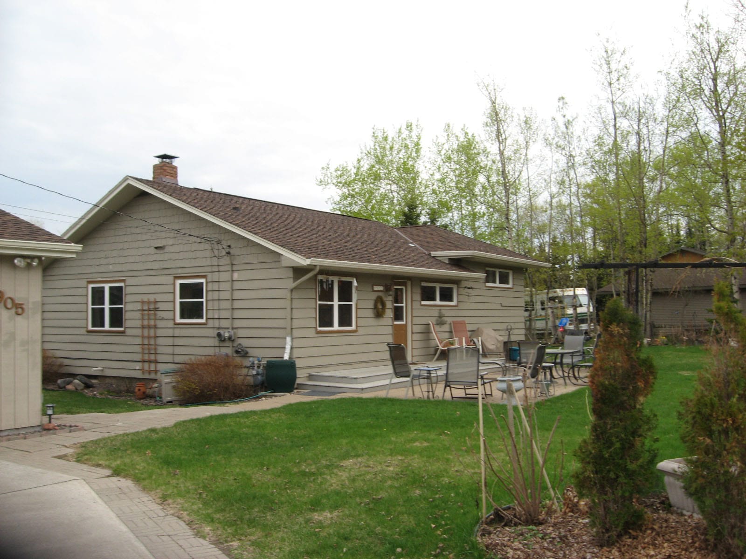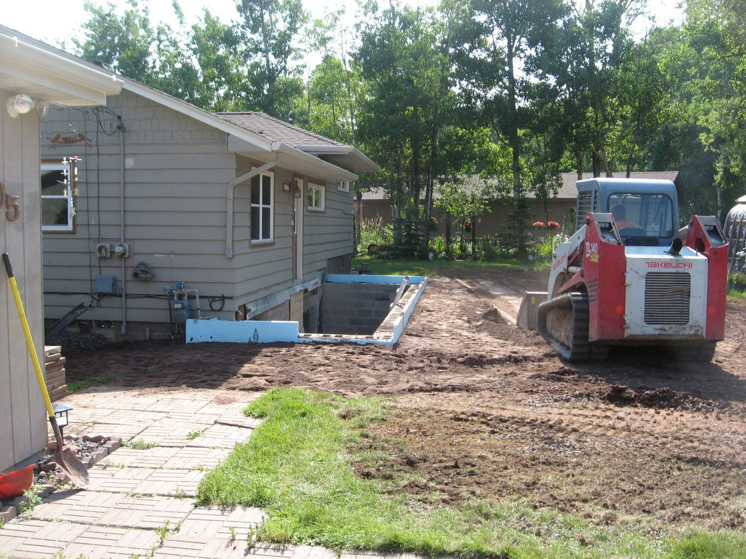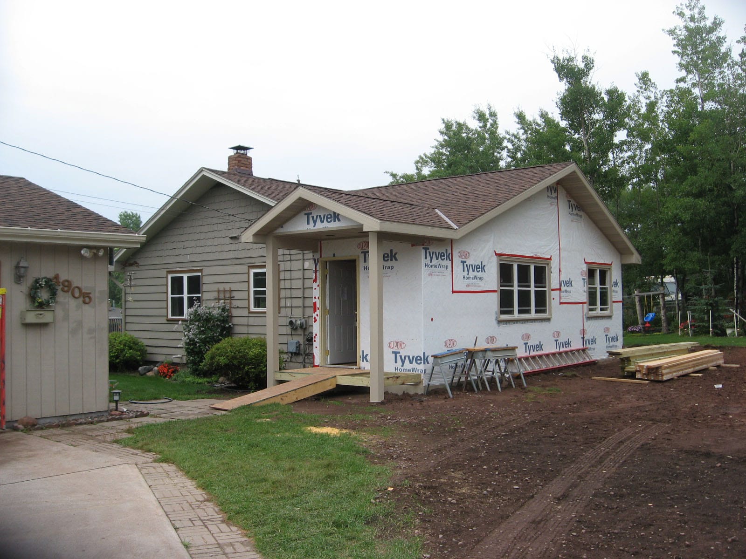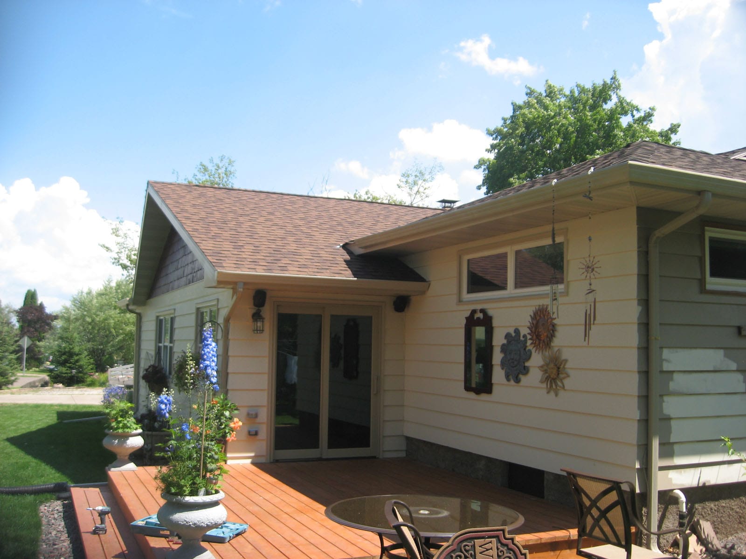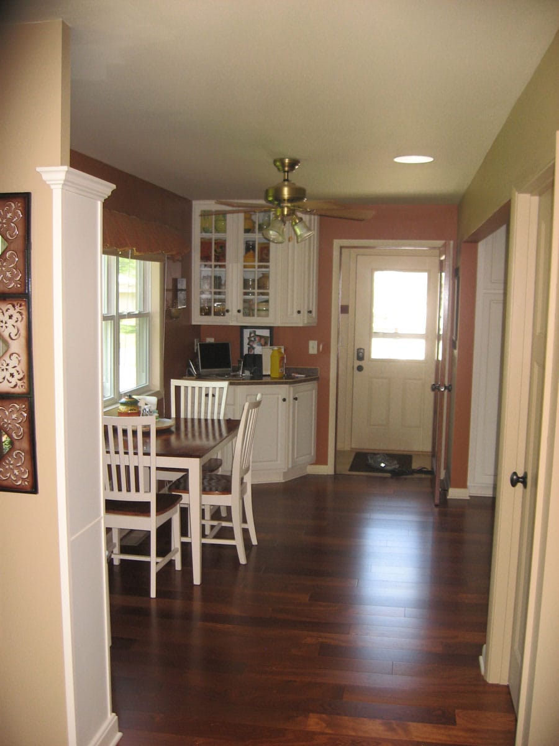Our client loved their corner lot home, but needed more space. For this addition, we extended the kitchen and dining rooms, added a rear porch, back deck and more room for basement storage. Since, we have done multiple projects for this client, as well as their family members.
Project Summary
